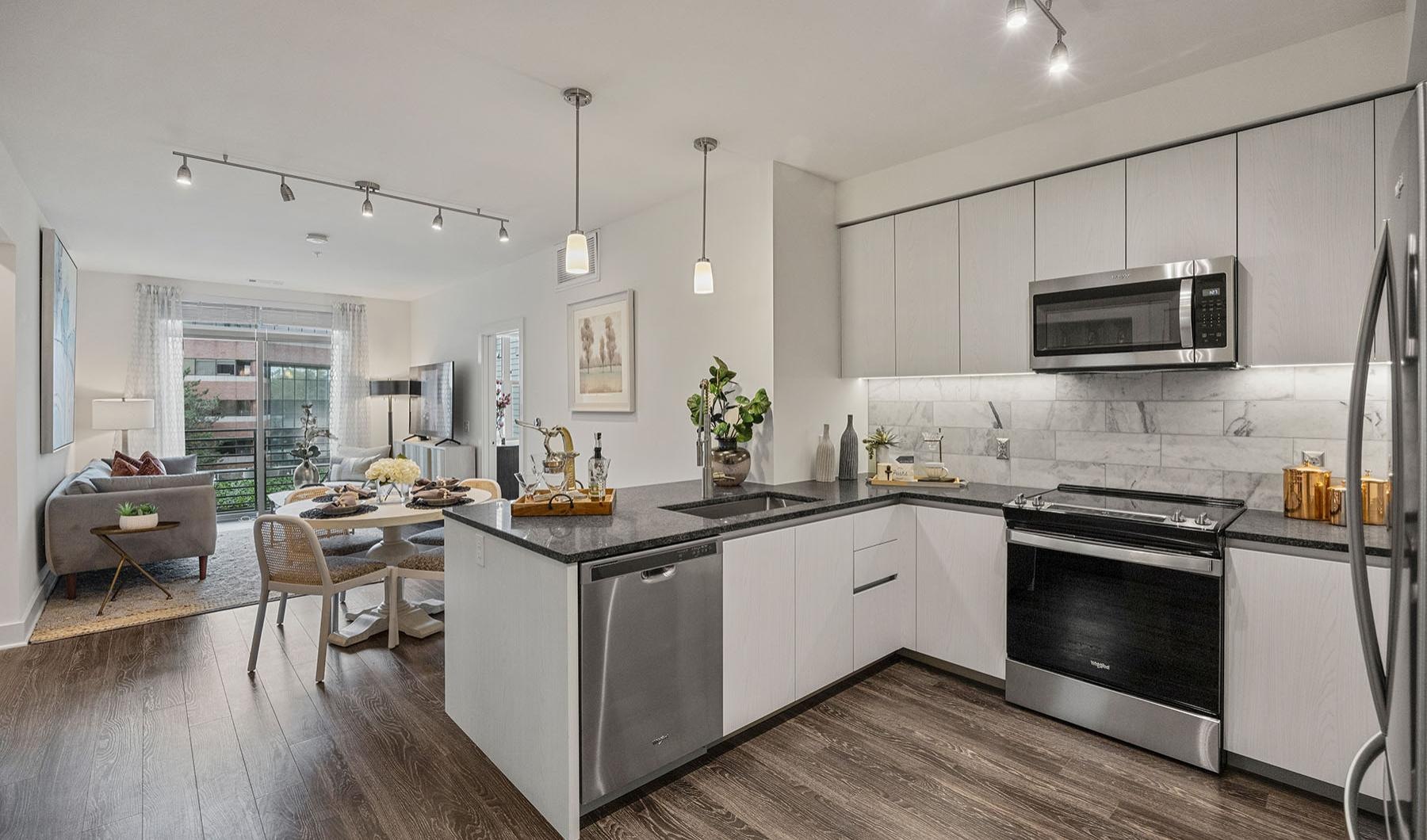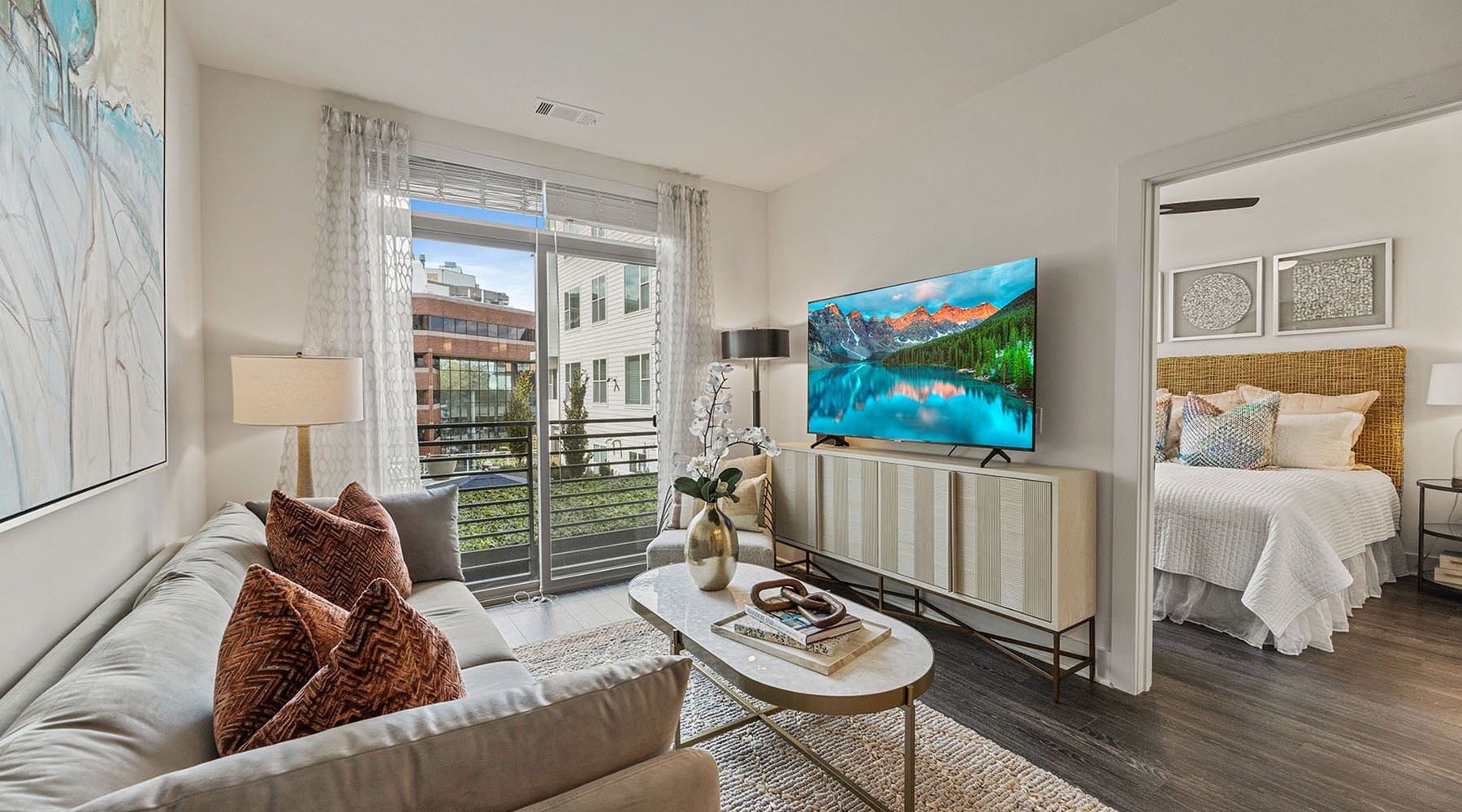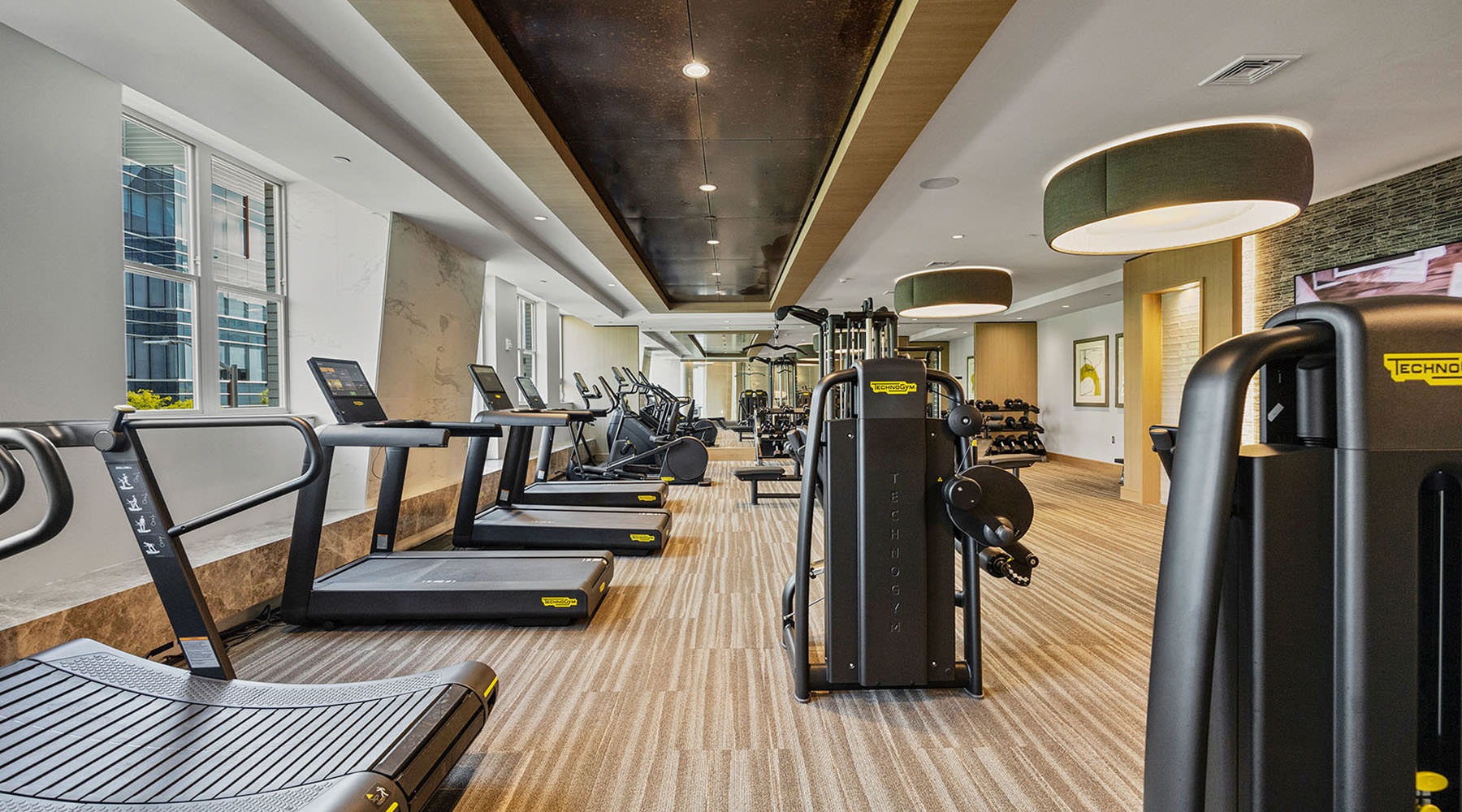Discover Home At Urbane At Alewife
Experience the best of modern living at Urbane at Alewife, a brand-new luxury, LEED Certified apartment community featuring 295 spacious studio, one-, two-, and three-bedroom apartments just steps from Alewife Station in Cambridge, MA. Each of our newly-built apartment homes boast the most up-to-date finishes with your choice of four available interior schemes to match your taste and décor. Residents also enjoy modern amenities including dedicated work-from-home spaces, a 24-hour smart fitness center and a two-story open-aired loggia.





